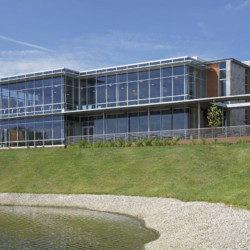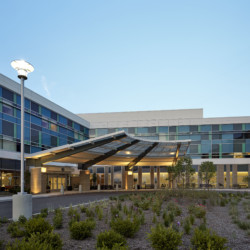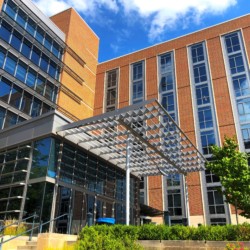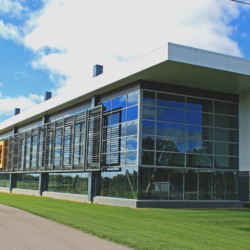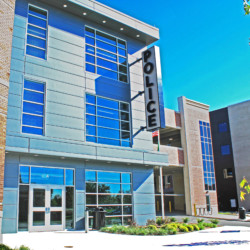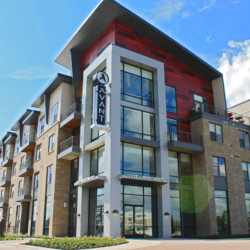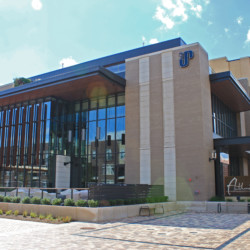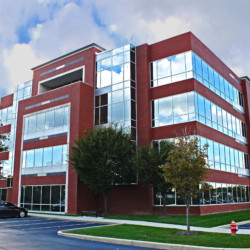Location 8602 Allisonville Rd., Indianapolis, IN 46250 Architect H+SP Carson Architects General Contractor Shiel Sexton Description The White River Hospital project was a newly constructed neighborhood hospital that incorporates the most essential hospital elements into a functional hospital with a much smaller footprint. The project utilized aluminum curtain walls, storefronts, automatic entrances, and psychiatric windows.
Location 14645 Hazel Dell Road, Noblesville, IN 46062 Architect American Structurepoint General Contractor Cornerstone Companies Description The IU Health Noble West Medical Office project was completed in 2017 and offers medical space for primary care, physical therapy, rehab services, and urgent care. The project was comprised of aluminum storefronts, automatic entrances, and custom insulated glass.
Location 2401 W. University Ave., Muncie, IN 47303 General Contractor Hagerman, Inc. Description The IU BMH – North Tower Curtain Wall Replacement project was a complete replacement of the existing window systems in the 10-story hospital tower. The project used custom designed aluminum curtain wall systems and involved a coordinated schedule to keep the tower…
Location 13914 State Road 238 E., Fishers, IN 46037 Architect BSA Architects General Contractor Brasfield & Gorrie Description The St. Vincent Fishers Hospital addition was completed in 2013 and offers an additional 131,777 square feet of emergency clinical space in a state-of-the-art facility. The project featured 24 unique insulated glass types and is seen by…

