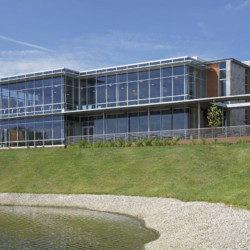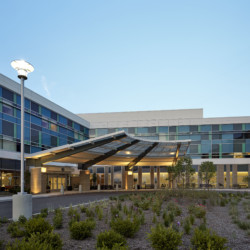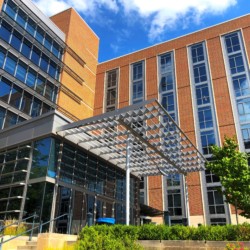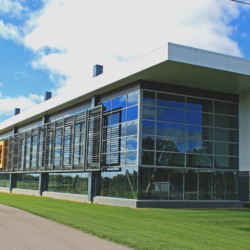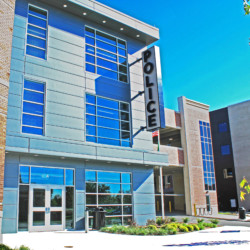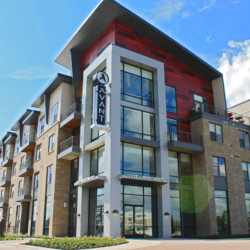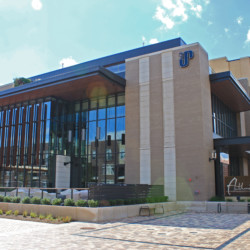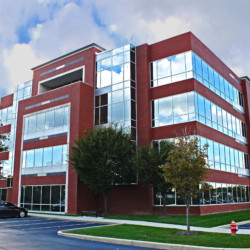Location 16 S. 10th Street, Noblesville, IN 46060 General Contractor Meyer Najem Construction Description The Noblesville City Hall project was completed in 2008 and added new city and support offices for the city of Noblesville. The construction involved custom radiused curtain walls, aluminum storefront entrances, and architectural windows.
Location 5 Municipal Drive, Fishers, IN 46038 Architect KrM Architecture General Contractor Meyer Najem Construction Description The renovation and addition onto the existing library provided a much-needed updating including a new youth area, added meeting rooms, and other expansion. The project entailed new segmented aluminum storefront windows, aluminum curtain walls and aluminum entrances.
Location 4 Municipal Drive, Fishers, IN 46038 Architect RQAW General Contractor Hagerman Group Description The Fishers Police Station and Parking Garage project was completed in 2018 and added much needed public parking, police offices and police support facilities. The project involved aluminum curtain walls, aluminum storefronts and secured storefront entrances.
Location 13910 E. 126th St., Fishers, IN 46037 Architect Fanning Howey General Contractor Shiel Sexton/Skillman Description The Hamilton Southeastern High School renovation and addition was completed in 2016. It added 179,682 square feet and involved aluminum storefront entrances, aluminum curtain walls, architectural windows, and laminated insulated glass.
Location 601 S. High St., Muncie, IN 47305 Architect American Structurepoint & AXIS General Contractor Garmong Construction Description The Arc Hotel and Parking Garage project was completed in 2016 and provided a hospitality teaching facility and much needed parking.
Location 601 S. High St., Muncie, IN 47305 Architect American Structurepoint & AXIS General Contractor Garmong Construction Description The Arc Hotel and Parking Garage project was completed in 2016 and provided a hospitality teaching facility and much needed parking.
Location 1920 Purdue Parkway, Anderson, IN 46016 Architect KrM Architecture General Contractor WR Dunkin & Sons Description The Purdue Polytechnic Institute was completed in 2017 and involved custom curtain wall, entrances, and specialty insulated glass. The project provides a hands-on training center with flexible open spaces and large expanses of daylighting.
Location 1800 W. Riverside Ave., Muncie, IN 47306 Architect MSTKD & Associates General Contractor Pridemark Description The Ball State University Emens Auditorium façade renovation was completed in 2018 and included all new entrances, hardware, storefronts, a new and secured box office, and a new custom glass handrail. The glass handrail on the balcony provides a…
Location 1601 N. McKinley Ave., Muncie, IN 47306 Architect Schmidt Associates General Contractor Shiel Sexton Description The Ball State University Johnson Complex (Botsford/Swinford Hall) was an existing hall that was completely renovated and completed in 2015. In 2017, a second building (Schmidt/Wilson Hall) was added to the complex. Both projects included custom curtain walls, storefronts,…
Location 8602 Allisonville Rd., Indianapolis, IN 46250 Architect H+SP Carson Architects General Contractor Shiel Sexton Description The White River Hospital project was a newly constructed neighborhood hospital that incorporates the most essential hospital elements into a functional hospital with a much smaller footprint. The project utilized aluminum curtain walls, storefronts, automatic entrances, and psychiatric windows.

