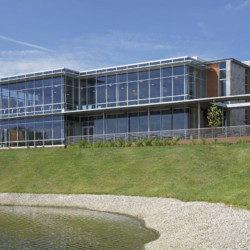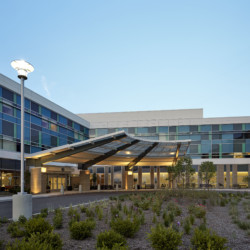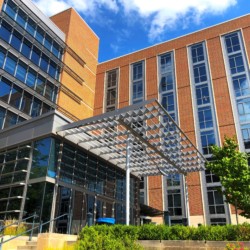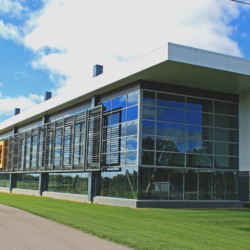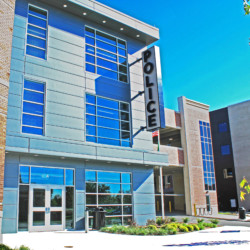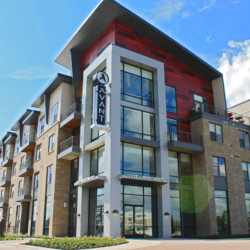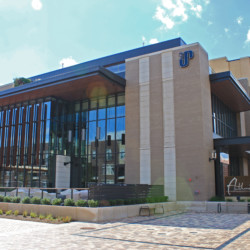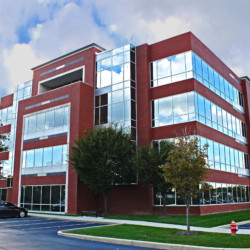Location 1920 Purdue Parkway, Anderson, IN 46016 Architect KrM Architecture General Contractor WR Dunkin & Sons Description The Purdue Polytechnic Institute was completed in 2017 and involved custom curtain wall, entrances, and specialty insulated glass. The project provides a hands-on training center with flexible open spaces and large expanses of daylighting.
Location 1800 W. Riverside Ave., Muncie, IN 47306 Architect MSTKD & Associates General Contractor Pridemark Description The Ball State University Emens Auditorium façade renovation was completed in 2018 and included all new entrances, hardware, storefronts, a new and secured box office, and a new custom glass handrail. The glass handrail on the balcony provides a…
Location 1601 N. McKinley Ave., Muncie, IN 47306 Architect Schmidt Associates General Contractor Shiel Sexton Description The Ball State University Johnson Complex (Botsford/Swinford Hall) was an existing hall that was completely renovated and completed in 2015. In 2017, a second building (Schmidt/Wilson Hall) was added to the complex. Both projects included custom curtain walls, storefronts,…
Location 8602 Allisonville Rd., Indianapolis, IN 46250 Architect H+SP Carson Architects General Contractor Shiel Sexton Description The White River Hospital project was a newly constructed neighborhood hospital that incorporates the most essential hospital elements into a functional hospital with a much smaller footprint. The project utilized aluminum curtain walls, storefronts, automatic entrances, and psychiatric windows.
Location 14645 Hazel Dell Road, Noblesville, IN 46062 Architect American Structurepoint General Contractor Cornerstone Companies Description The IU Health Noble West Medical Office project was completed in 2017 and offers medical space for primary care, physical therapy, rehab services, and urgent care. The project was comprised of aluminum storefronts, automatic entrances, and custom insulated glass.
Location 2401 W. University Ave., Muncie, IN 47303 General Contractor Hagerman, Inc. Description The IU BMH – North Tower Curtain Wall Replacement project was a complete replacement of the existing window systems in the 10-story hospital tower. The project used custom designed aluminum curtain wall systems and involved a coordinated schedule to keep the tower…
Location 236 W. Reade Ave., Upland, IN 46989 Architect Design Collaborative Description The Taylor University Memorial Prayer Chapel was completed in 2008 and built as a memorial and place for daily prayer. The project involved custom mitered curtain walls, storefronts, and custom aluminum entrances.
Location 2606 West 96th Street, Indianapolis, IN 46268 Architect Aspen Group Description The College Park Church addition was completed in 2012. The project involved new custom aluminum curtain walls, storefronts, and thermally broken insulated aluminum doors. The project added a large auditorium, new multipurpose gymnasium, various classrooms, and new naturally lit community spaces.
Location 13000 Promise Rd., Fishers, IN 46038 Architect Fanning Howey General Contractor Shiel Sexton/Skillman Description The Fishers High School renovation and addition was completed in 2017 and provided an additional 185,000 square feet of usable teaching space. The project involved custom aluminum curtain walls, architectural windows, aluminum entrances, and laminated insulated glass.
Location 9998 Crosspoint Blvd., Fishers, IN 46038 Architect Heitman Architects General Contractor Pepper Construction Description The Two Concourse and One Concourse at Crosspoint were two 5 story and 4 story buildings built adjacent to I-69 in Fishers, Indiana. Both buildings were built as Class A office space and contain aluminum curtain walls, storefronts, aluminum composite…

