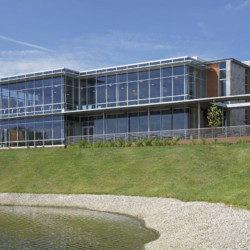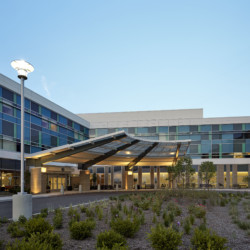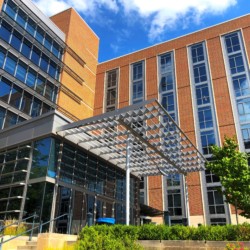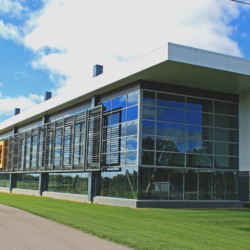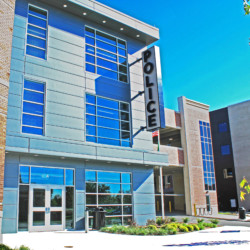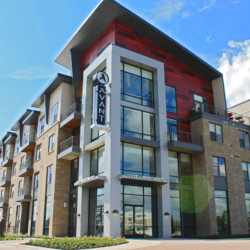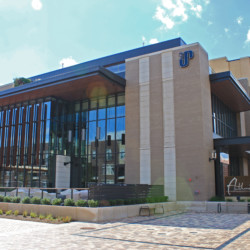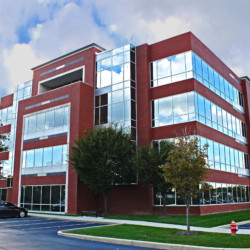Location 13825 Norell Rd., Noblesville, IN 46060 Architect Paradigm Design, Inc. General Contractor C.D. Barnes Construction Description The Hamilton 16 Imax is a 16-screen theater that utilizes an open lobby and concession area with large amounts of natural light. The project has custom aluminum curtain walls, aluminum storefront entrances, and a clerestory translucent panel system.
Location 13914 State Road 238 E., Fishers, IN 46037 Architect BSA Architects General Contractor Brasfield & Gorrie Description The St. Vincent Fishers Hospital addition was completed in 2013 and offers an additional 131,777 square feet of emergency clinical space in a state-of-the-art facility. The project featured 24 unique insulated glass types and is seen by…
Location 1301 W. N. New York Ave., Muncie, IN 47306 Architect Schmidt Associates & SCB Description The Ball State University Studebaker East project was completed in 2013 and involved custom aluminum windows, curtain walls, storefronts, and horizontal sunshade.
Location 4201 S. Washington St., Marion, IN 46953 Architect Design Collaborative General Contractor Weigand Description The Chapel at Indiana Wesleyan was completed in 2014 and involved custom radiused and splayed aluminum curtain walls, specialty translucent insulated glass, and commercial storefronts.
Location 14501 Hazel Dell Pkwy, Carmel, IN 46033 Architect ARC Design General Contractor Pepper Construction Description The Hazel Dell Christian Church Children’s Wing Expansion was completed in 2013 and added approximately 23,000 square feet of flexible open children’s space. The project used custom tinted glass, segmented and serpentine curtain walls, aluminum entrances, and storefronts.

