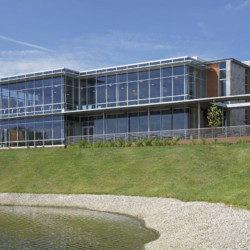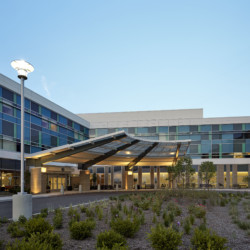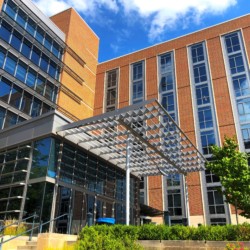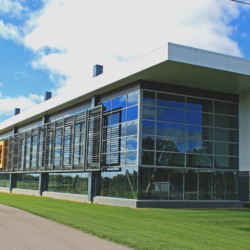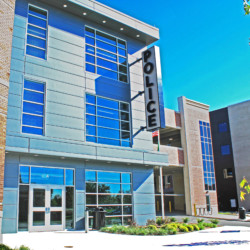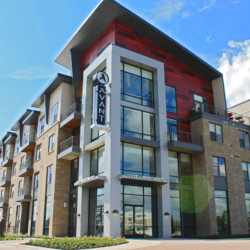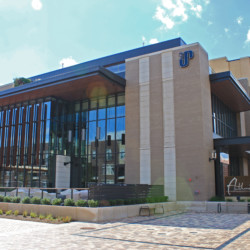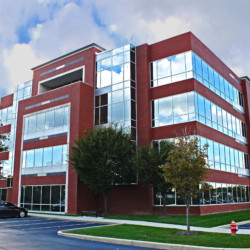Location 550 E 96th St., Carmel, IN 46240 Architect CSO Architects General Contractor Pepper Construction Description The Parkwood Amenity Center project was completed in 2018 and features custom aluminum curtain walls, aluminum storefronts and entrances, and large runs of custom aluminum sunshades.
Location 201 W. Main St., Carmel, IN 46032 Architect RATIO General Contractor Garmong Construction Description The Monon & Main project was completed in 2018 in the heart of downtown Carmel. The project is composed of two restaurants, multiple first level retail spaces, three floors of office space, a parking garage, and townhomes. The project utilized…
Location 9998 Crosspoint Blvd., Fishers, IN 46038 Architect Heitman Architects General Contractor Pepper Construction Description The Two Concourse and One Concourse at Crosspoint were two 5 story and 4 story buildings built adjacent to I-69 in Fishers, Indiana. Both buildings were built as Class A office space and contain aluminum curtain walls, storefronts, aluminum composite…
Location 12852 Old Meridian St., Carmel, IN 46032 Architect Housing Studio General Contractor Edward Rose and Sons Description The Avant apartment building was completed in 2018 and features apartments and mixed-use spaces. The project involved aluminum curtain walls, entrances, and fire-rated glazing.
Location 16 S. 10th Street, Noblesville, IN 46060 General Contractor Meyer Najem Construction Description The Noblesville City Hall project was completed in 2008 and added new city and support offices for the city of Noblesville. The construction involved custom radiused curtain walls, aluminum storefront entrances, and architectural windows.
Location 5 Municipal Drive, Fishers, IN 46038 Architect KrM Architecture General Contractor Meyer Najem Construction Description The renovation and addition onto the existing library provided a much-needed updating including a new youth area, added meeting rooms, and other expansion. The project entailed new segmented aluminum storefront windows, aluminum curtain walls and aluminum entrances.
Location 4 Municipal Drive, Fishers, IN 46038 Architect RQAW General Contractor Hagerman Group Description The Fishers Police Station and Parking Garage project was completed in 2018 and added much needed public parking, police offices and police support facilities. The project involved aluminum curtain walls, aluminum storefronts and secured storefront entrances.
Location 13910 E. 126th St., Fishers, IN 46037 Architect Fanning Howey General Contractor Shiel Sexton/Skillman Description The Hamilton Southeastern High School renovation and addition was completed in 2016. It added 179,682 square feet and involved aluminum storefront entrances, aluminum curtain walls, architectural windows, and laminated insulated glass.
Location 601 S. High St., Muncie, IN 47305 Architect American Structurepoint & AXIS General Contractor Garmong Construction Description The Arc Hotel and Parking Garage project was completed in 2016 and provided a hospitality teaching facility and much needed parking.
Location 601 S. High St., Muncie, IN 47305 Architect American Structurepoint & AXIS General Contractor Garmong Construction Description The Arc Hotel and Parking Garage project was completed in 2016 and provided a hospitality teaching facility and much needed parking.

